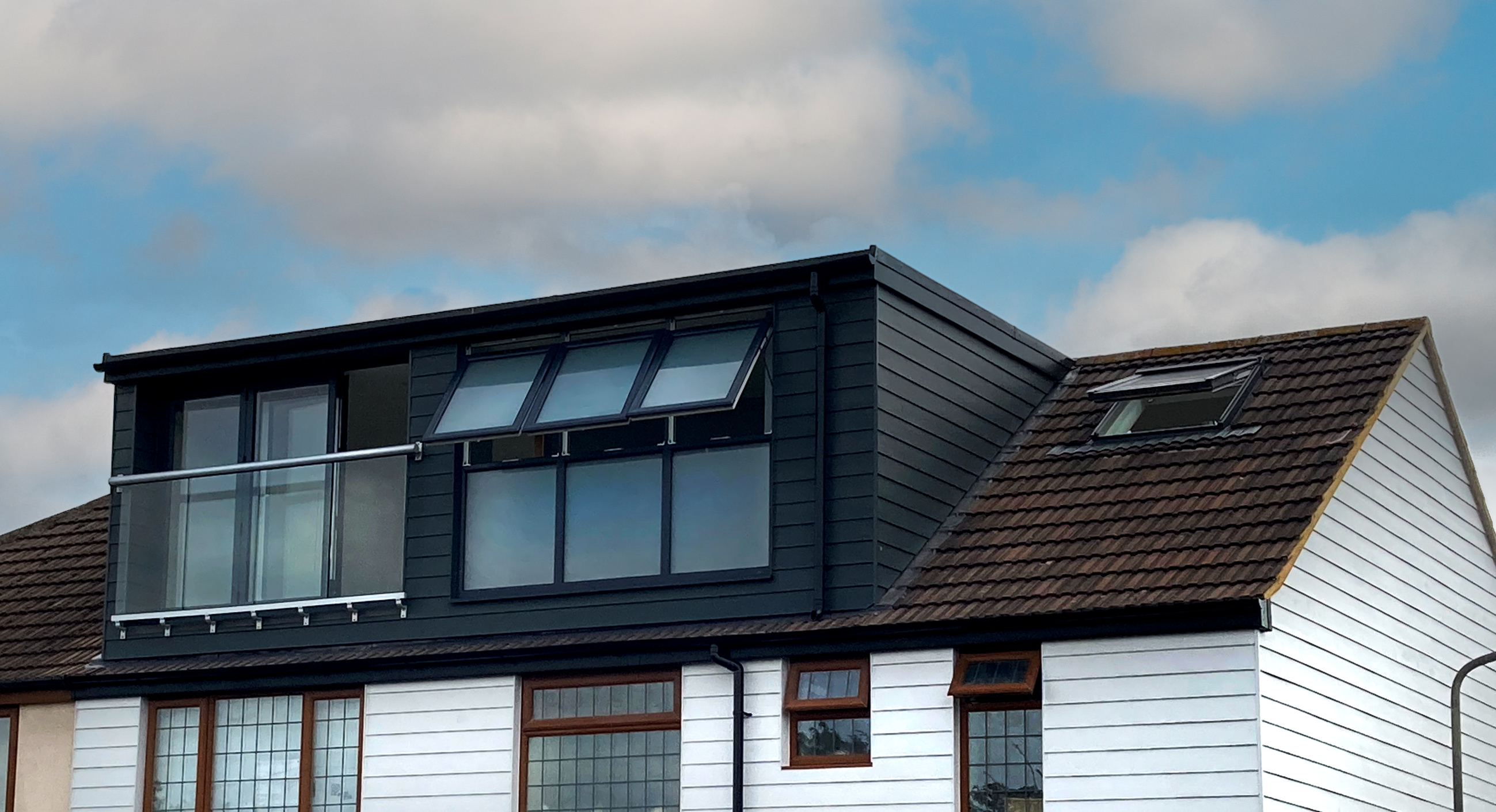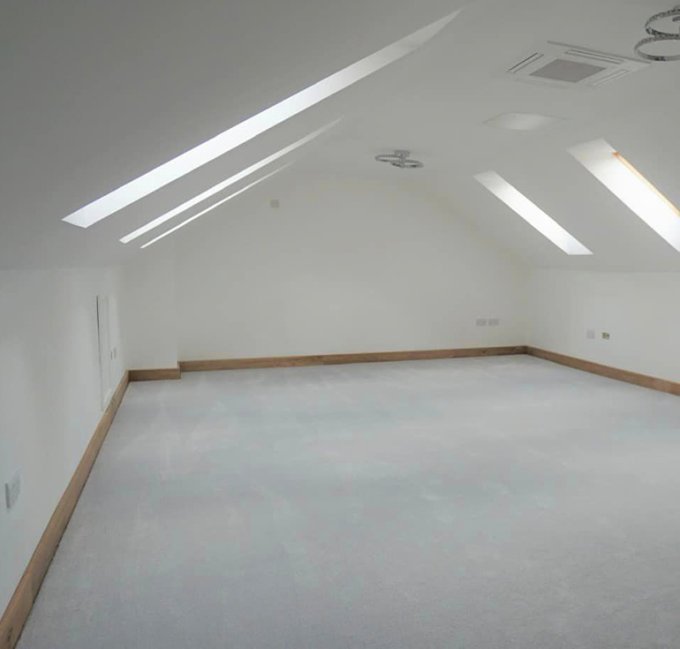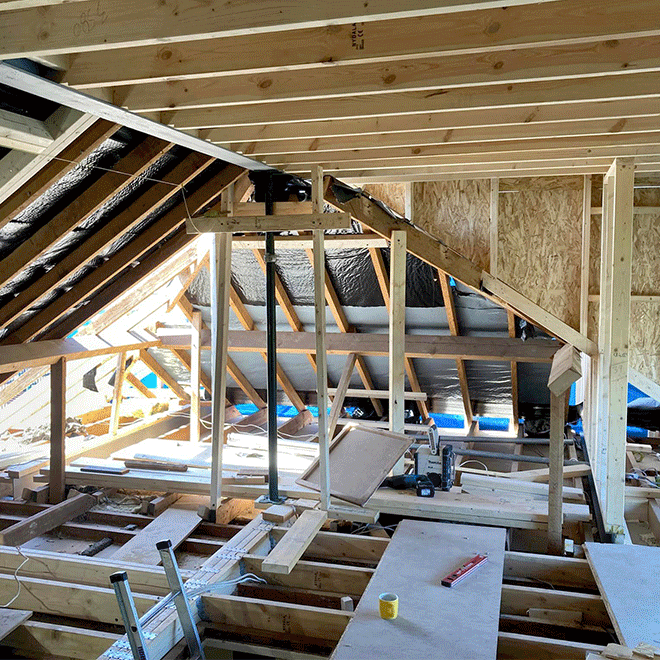

Is a hip to gable conversion right for me?
A hip to gable conversion is only suitable for semi‑detached or detached properties with sloping roofs.
A hip to gable loft conversion involves altering the shape of your roof structure to gain space. The sloping end part of the roof is removed and replaced by a vertical wall at the edge of the building. The existing roofline is then extended to join the new wall.
One main benefit of a hip to gable conversion is that various room layouts or even multiple rooms, such as master bedrooms, bathrooms, and home offices can be created within the space.
Is a hip to gable conversion better than an extension?
Often, people will have considered a ground floor or two storey extension on their home before arriving at the idea of a loft conversion, especially if their property's roof has three or four sloping sides.
One of the key advantages of a loft conversion is that you retain every inch of your outdoor space whilst unlocking the existing potential hiding in your roof. A hip to gable (or double hip to gable) conversion provides the perfect opportunity to maximise the footprint of your loft even when the existing usable space is somewhat cramped and impractical.
The following summary can help you understand the benefits of a hip to gable loft conversion.
Need some advice? Simply call us to discuss your project or for a no-obligation home visit.
- A hip to gable loft conversion significantly increases the usable space within the loft area, making use of nearly all of the property's footprint
- This conversion typically includes the addition of a dormer to maximise headspace and functionality
- A hip to gable conversion creates a more symmetrical, modern roofline which can improve your home's kerb appeal
- A hip to gable loft conversion can add substantial value to your property, the additional living space and improved functionality will also be attractive to future buyers
- In many cases, a hip to gable loft conversion requires planning permission as it involves significant alterations to the property's external appearance
Customer testimonials
I absolutely can not recommend Jo and his team enough. They have gone above and beyond our expectations and were a pleasure to have around along the way…
Caroline, Milton Keynes. View the full review on Google.
Joe and the team completed a loft conversion and remodelling of our first floor. To say we are happy with the end result is an understatement.
Peter-John, Milton Keynes. View the full review on Google.
Converting our loft into a large dormer living space has made a huge difference to our lives… They communicated throughout, always courteous, clean and tidy.
Leigh, Milton Keynes. View the full review on Google.
Professional, tidy, easy to communicate with and genuinely nice people to have working in our home.
Charley, Milton Keynes. View more reviews on Facebook.





