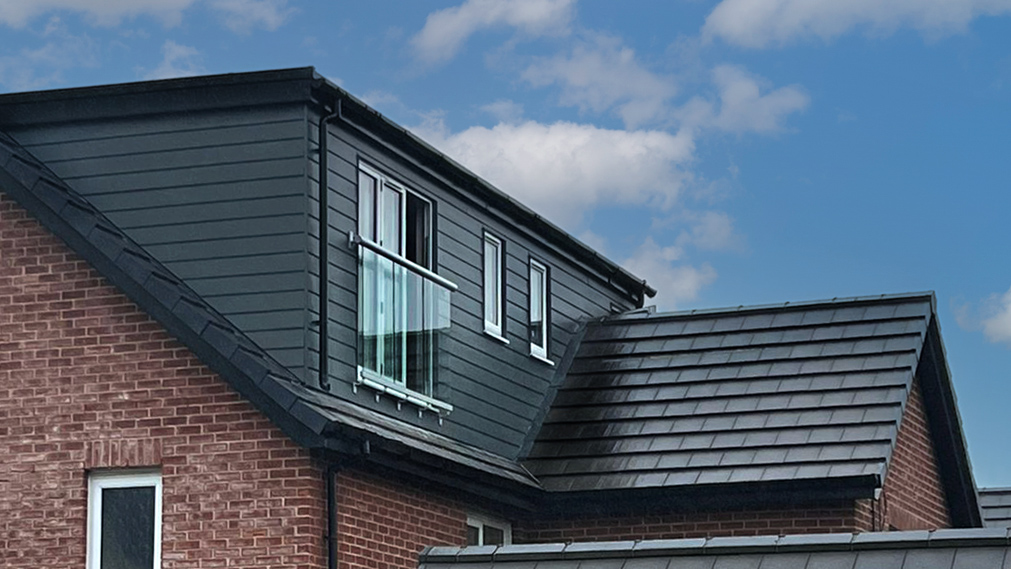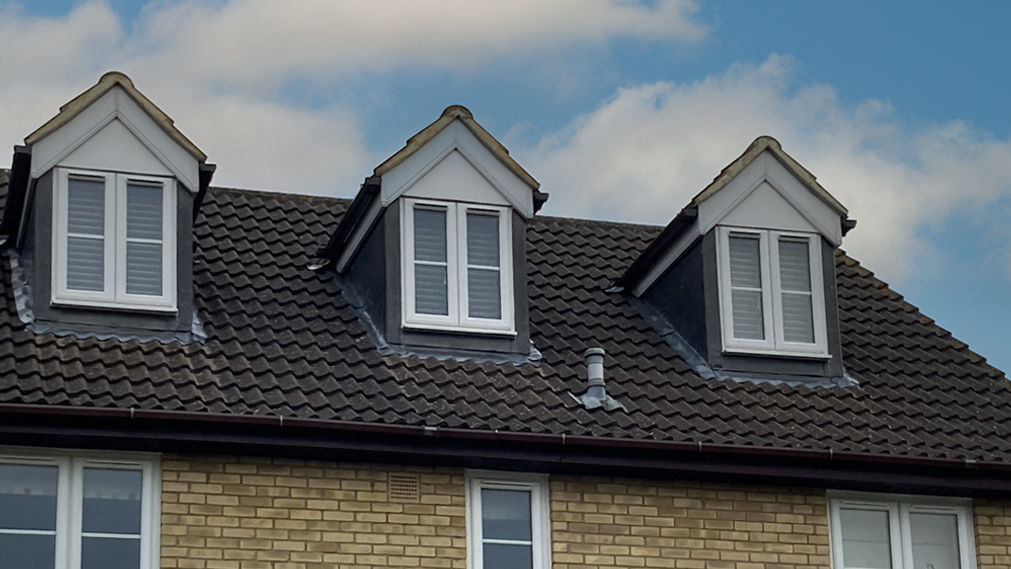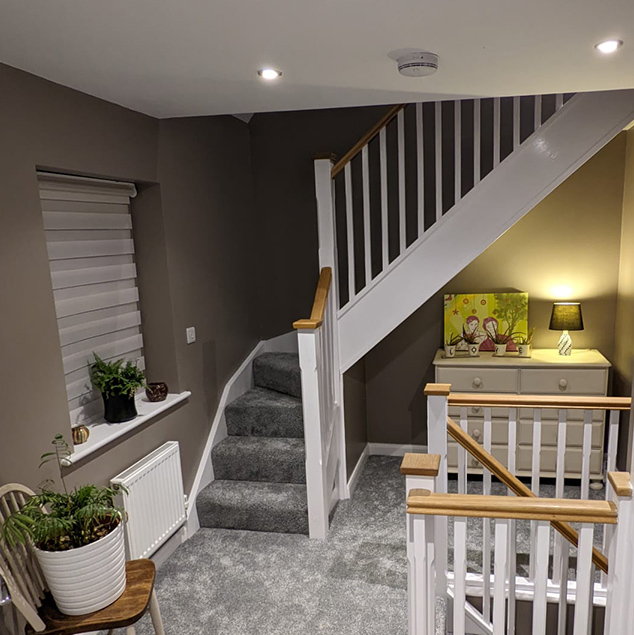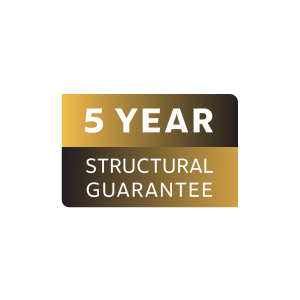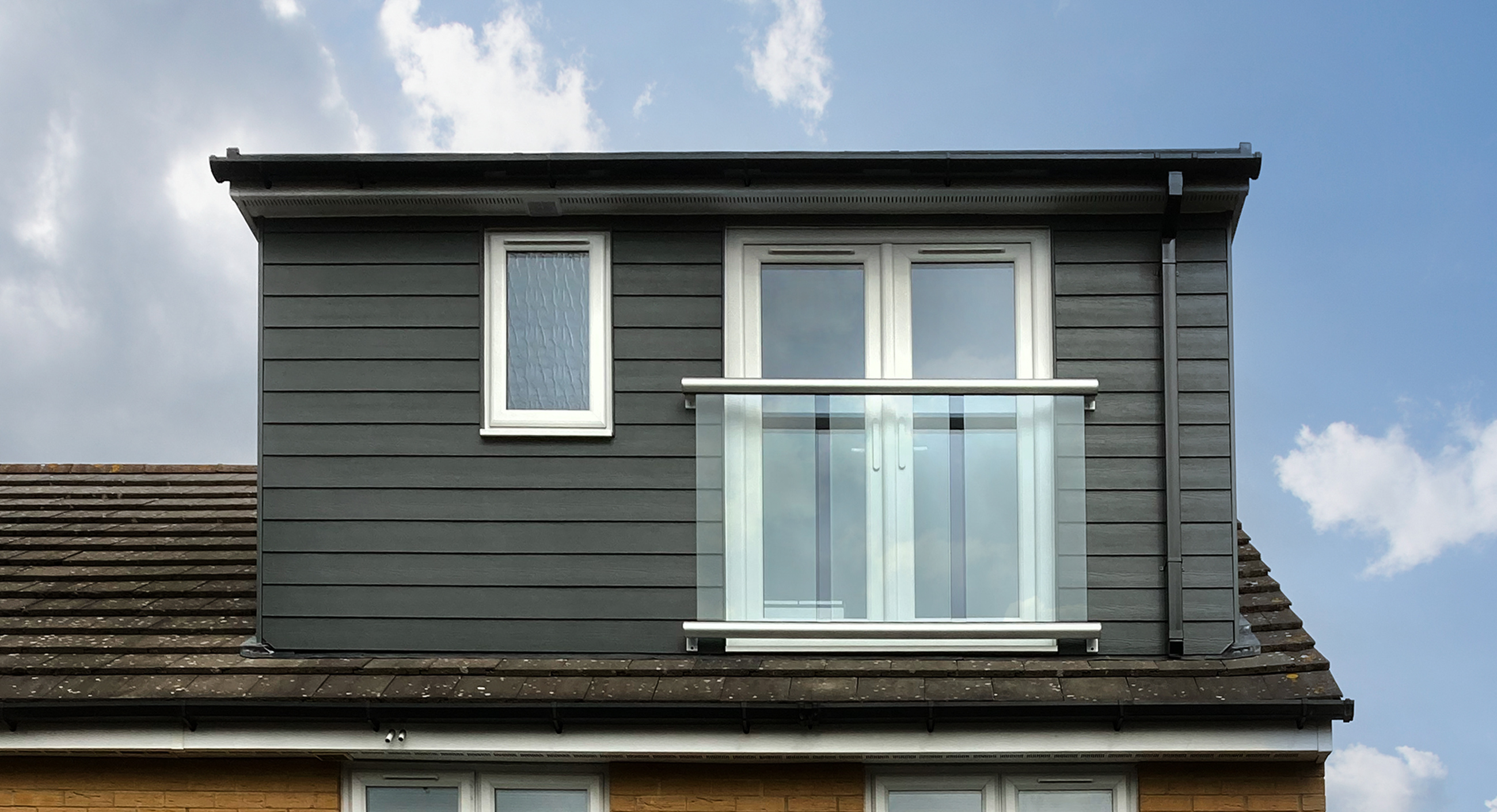

Is a dormer conversion right for me?
A dormer is where part of your existing sloped roof is replaced with a box-shaped extension to maximise headspace and usable floor area.
The addition of well-placed windows can bathe your new space with natural light, so consider where the sun moves through the day to inform your floorpan. If you benefit from spectacular views, full width sliding doors with a Juliet balcony can maximise the panorama.
A dormer conversion is favourable choice over a VELUX conversion if you are looking to maximise design options, which often enables the creation of multiple rooms (e.g. adding an en-suite).
Is a dormer better than a roof light conversion?
Understandably, people often consider a dormer vs a roof light conversion.
The following summary can help you understand the benefits of investing in a dormer, or decide if a simpler VELUX conversion is the perfect choice for your needs.
Need some advice? Simply call us to discuss your project or for a no-obligation home visit.
- Dormers maximise the potential floor space thanks to increased headroom
- A dormer conversion will typically add more value to your property than a roof light conversion
- A large panoramic window or balcony can give your dormer conversion an added wow factor
- Increased design freedom means your roof space can often be converted into multiple rooms
- Planning permission may be required for a dormer conversion – it is advisable to consult the local planning authority to understand any requirements or restrictions before you invest in any plans and drawings
- A dormer conversion requires more structural changes compared to a VELUX conversion which will increase budget and construction timelines
Customer testimonials
I absolutely can not recommend Jo and his team enough. They have gone above and beyond our expectations and were a pleasure to have around along the way…
Caroline, Milton Keynes. View the full review on Google.
Joe and the team completed a loft conversion and remodelling of our first floor. To say we are happy with the end result is an understatement.
Peter-John, Milton Keynes. View the full review on Google.
Converting our loft into a large dormer living space has made a huge difference to our lives… They communicated throughout, always courteous, clean and tidy.
Leigh, Milton Keynes. View the full review on Google.
Professional, tidy, easy to communicate with and genuinely nice people to have working in our home.
Charley, Milton Keynes. View more reviews on Facebook.
