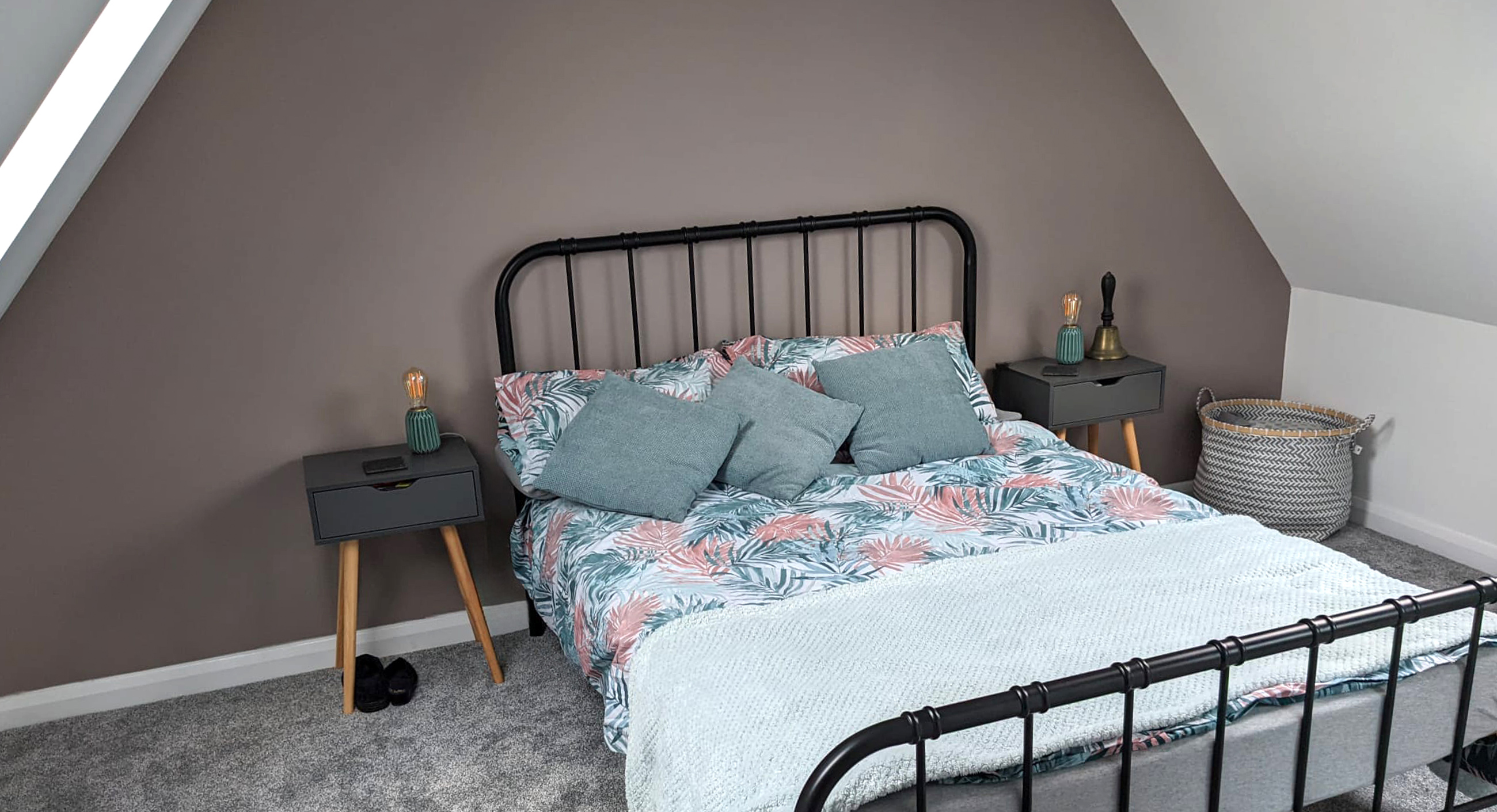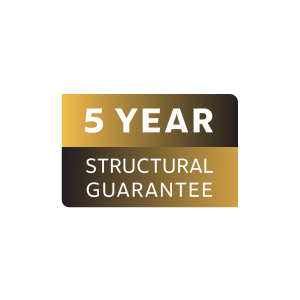

Loft conversion FAQs
With over 20 years specialising in loft conversion projects in and around Newport Pagnell, we answer the most common questions encountered when transforming your space.
-
What types of loft conversions are there?
There are three main types of loft conversion; VELUX (also known as a roof light conversion), dormer and hip to gable.
-
How much does a loft conversion cost?
The cost of converting a loft space will ultimately depend on the size, specification, the type of conversion and the type of property you live in.
A VELUX conversion is typically the most cost-effective means of creating an additional room in your home.
-
What is the process of converting my loft, and how long will it take?
From a construction perspective, an average conversion takes around six weeks to complete.
For projects which require drawings and planning approval from the local authority, it is sensible to factor in approximately four to six weeks for drawings, then a further eight weeks for the planning application to be approved (this may extend to twelve weeks if the works are unusually large or complex, but this is uncommon for a loft conversion).
A typical loft conversion project follows this order:
- From our first meeting we identify your requirements.
- A written quotation is produced.
- Full site survey and measurements undertaken.
- Our architects will prepare a full set of drawings for approval and take care of all planning requirements and structural calculations.
- Local planning approval process (if required).
- Project start date agreed, materials ordered.
- Scaffolding is erected, materials are delivered to site, structural steel work, floor joists.
- Construct dormer, first fix trades, flooring, insulation, plasterboards.
- Fit bespoke stairs, plastering, second fix trades, clean site.
- Your new space is ready to decorate.
-
Will I need planning permission for a loft conversion?
The requirement for planning permission can depend on several factors, from the area you live in to the type of conversion. Typically a roof light conversion will not require planning permission as it is considered an alteration to the roof. Loft conversions with a dormer may require planning permission, particularly if they significantly alter the external appearance of the property.
General information can be found on the Government run Planning Portal however local factors may also influence the requirement. Rest assured, our knowledgeable design team will be able to advise and manage any required planning applications on your behalf.
-
Will I need an architect?
Even the simplest of projects will need a level of technical detail and dimensional drawings to work from. These are also very useful for you, enabling you to envisage your new living space before it is created. We have our own architect who is experienced in loft conversion design projects and can work with you to achieve your vision. We are of course also happy to work with an architect of your choice.
-
Why choose a loft conversion specialist?
Quite simply, converting loft spaces is all we do. Having specialised in converting lofts for over 20 years, our knowledge can help you achieve the most from your space and your budget. Our experience in this type of construction provides a deep understanding of the complexities involved in the conversion process, from the structural implications to the necessary planning permissions.
-
Will I need to find my own painter/decorator?
We do have a small list of local, trusted painters who we are happy to recommend.
-
Will my loft conversion come with a guarantee?
Yes, we proudly offer a five year structural guarantee with our work.
-
What are the key considerations of a successful loft conversion project?
A successful design will make the best use of the layout; getting the most from your floor space, the ceiling height and use of both natural and artificial lighting.
We consider a successful conversion one which meets – and often exceeds – your needs, which is why we aim to understand as much about your requirements during our initial home visit. Do take some time to think how you could be using the space from day to day, as well as in the future.
-
Why do people convert their loft space instead of move or extend?
A loft conversion makes use of an often under-utilised space that is already part of the fabric of your house. If you are looking to add another bedroom, a loft conversion most certainly cheaper than moving or extending.
An additional benefit of a loft conversion is that you will not need to sacrifice any land (e.g. your garden) compared to a traditional extension.
-
Does a loft conversion add value?
Yes, a well considered loft conversion can certainly add value to your property. The amount of value added can vary based on location, size of house and the type of conversion.
A loft conversion is a financial investment in your home, but also consider the emotional and lifestyle value that your new space will provide. It could mean more quality time spent at home thanks to a new home office, or more time for family to visit thanks to a guest room.
A multi-use space will of course provide additional returns on your investment, so we encourage you to think how your new room could be a day-to-day space to make the most of.
-
Can a loft conversion make my home more thermally efficient?
Yes it can. Advancements in the thermal efficiency of materials and construction methods means that new insulation, window glazing and casements are likely to provide much better performance than your existing roof structure does. Your whole home will benefit from this increased efficiency. Modern building regulations set the standards in thermal efficiency – all of our conversions meet and often exceed these standards.
In winter months your new roof will help keep the heat in. During hotter seasons, the transfer of external heat is minimised to ensure your space is as comfy as can be. So, if you are using less energy to maintain the temperature in your home, you could be saving on energy usage as well as reducing your carbon footprint.
Do feel free to ask us about sustainable construction materials such as natural wool insulation, green roofs and of course eco paints for decorating. Our team always endeavour to keep up to speed with these advancements.
Customer testimonials
I absolutely can not recommend Jo and his team enough. They have gone above and beyond our expectations and were a pleasure to have around along the way…
Caroline, Milton Keynes. View the full review on Google.
Joe and the team completed a loft conversion and remodelling of our first floor. To say we are happy with the end result is an understatement.
Peter-John, Milton Keynes. View the full review on Google.
Converting our loft into a large dormer living space has made a huge difference to our lives… They communicated throughout, always courteous, clean and tidy.
Leigh, Milton Keynes. View the full review on Google.
Professional, tidy, easy to communicate with and genuinely nice people to have working in our home.
Charley, Milton Keynes. View more reviews on Facebook.



