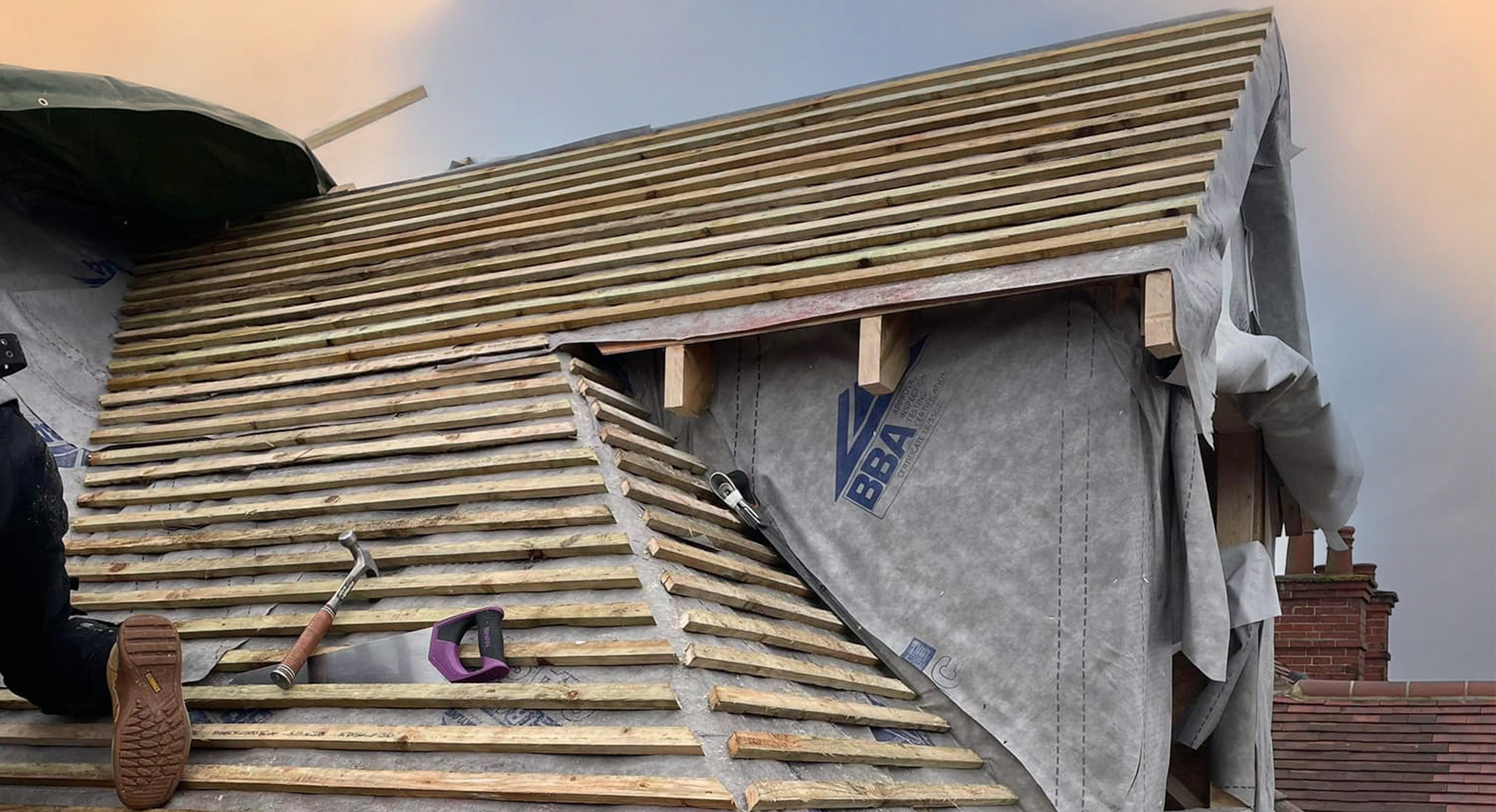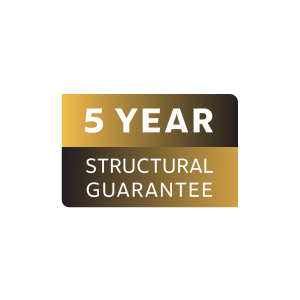

Before you start your project…
Here are five key considerations that should be made before starting a loft conversion.
1. Check if you need to obtain the necessary planning permission
Surprisingly, many loft conversions in the UK are allowed under permitted development. However there are specific cases when a loft conversion will require planning permission from the local authority. This is especially the case if the changes alter the visual appearance of your home when viewed from the front, or if the works are unusually large or complex. It is always worth checking with your local authority to see if your project will require consent as failing to obtain the necessary permission could result in significant legal and financial consequences.
2. Consider the structural integrity of your property
Like any building works, loft conversions can put significant strain on the existing structure of a property. Failing to consider the structural implications of a loft conversion can lead to serious safety issues and costly repairs down the line.
It's beneficial to consult an experienced tradesperson who can provide specialist advice about your loft conversion project. Detailed drawings and structural calculations should also be undertaken before works commence.
3. Do factor in all of your project costs
As with any home renovation it's important to factor in all of the associated costs of your project such as architectural fees, planning application fees, building materials, and labour costs, to avoid any unpleasant surprises during the project. Thankfully at J&T Herbert Loft Conversions we provide a no-nonsense estimate upfront with no hidden extras.
You will need to consider a budget for decorating and furnishing your new space, so it's advisable to factor those costs in addition to your loft conversion.
4. Don't overlook the importance of good insulation and ventilation
Though your roof space was never designed as a living area, that doesn't mean it can't be transformed into an amazing one.
With that said, an essential part of the conversion process is that your loft is properly insulated and ventilated to avoid any long-term issues. A loft conversion specialist will understand both the practical and legal requirements to ensure your new space is performant all-year-round.
5. Hire a professional loft conversion specialist
Loft conversions are complex projects that require specialist knowledge and expertise. Attempting to perform a loft conversion without the necessary skills and experience can lead to unforeseen – often costly – issues or potentially unsafe conditions.
At J&T Herbert Loft Conversions, we can guide you through the entire process from initial ideas to drawings and planning application. With over twenty years specialising in this area of construction we are able to provide you with a practical and professional solution for your needs.
Bonus tip
Give your space plenty of thought… consider how it can be a multi-purpose living area so you get the most from your investment. Perhaps it could double up as a greenhouse or indoor garden, maybe even a yoga or meditation room. Home cinema? We've done that, too. Websites like Pinterest are treasure-troves of inspiration, but why not start by looking at our inspiration gallery.
Customer testimonials
I absolutely can not recommend Jo and his team enough. They have gone above and beyond our expectations and were a pleasure to have around along the way…
Caroline, Milton Keynes. View the full review on Google.
Joe and the team completed a loft conversion and remodelling of our first floor. To say we are happy with the end result is an understatement.
Peter-John, Milton Keynes. View the full review on Google.
Converting our loft into a large dormer living space has made a huge difference to our lives… They communicated throughout, always courteous, clean and tidy.
Leigh, Milton Keynes. View the full review on Google.
Professional, tidy, easy to communicate with and genuinely nice people to have working in our home.
Charley, Milton Keynes. View more reviews on Facebook.



